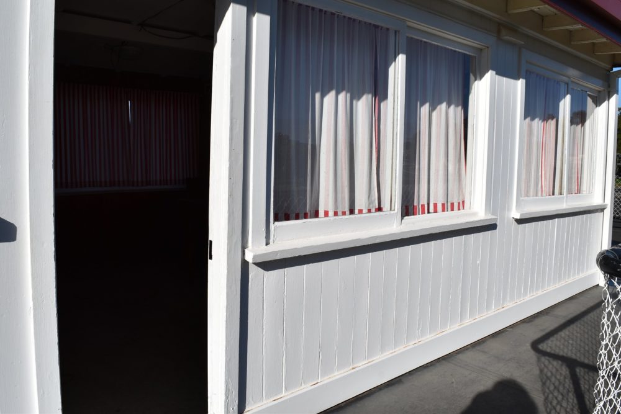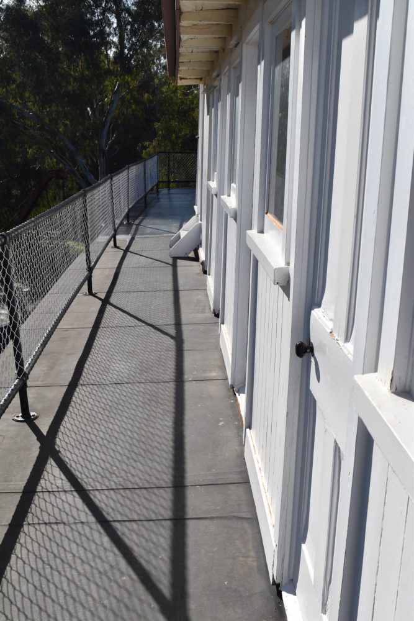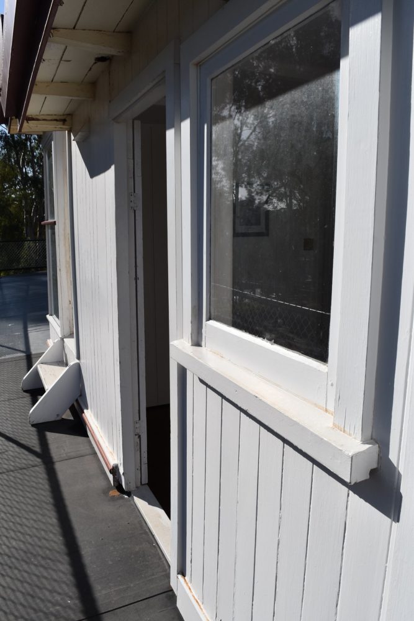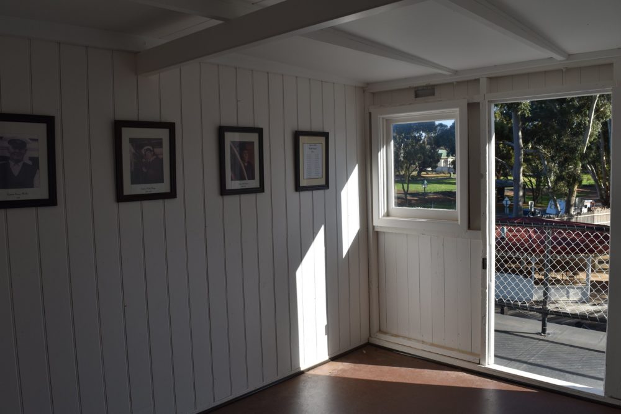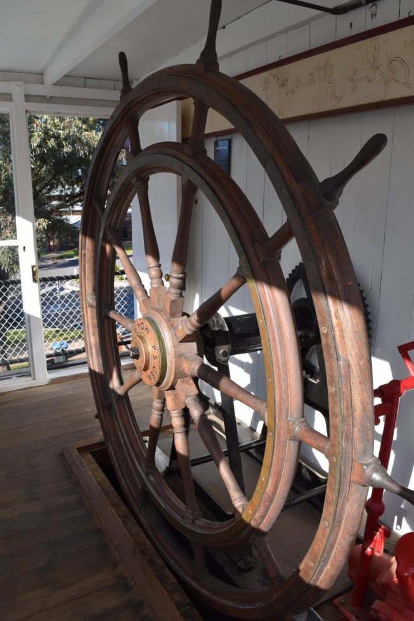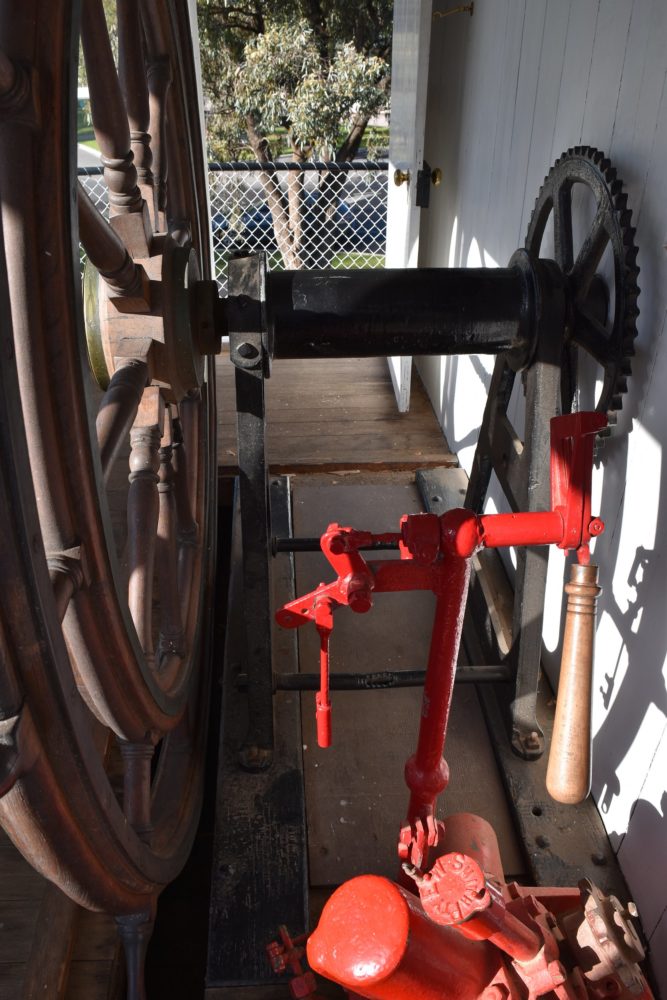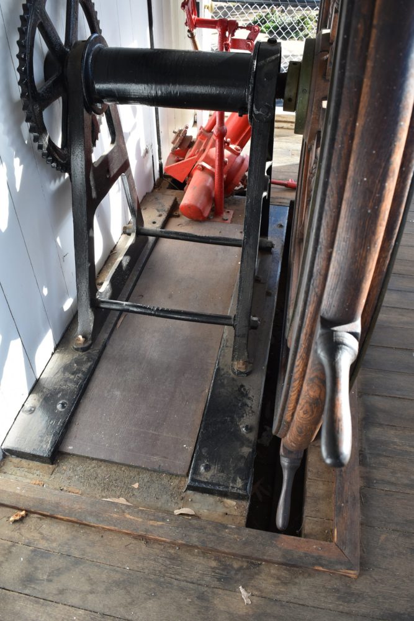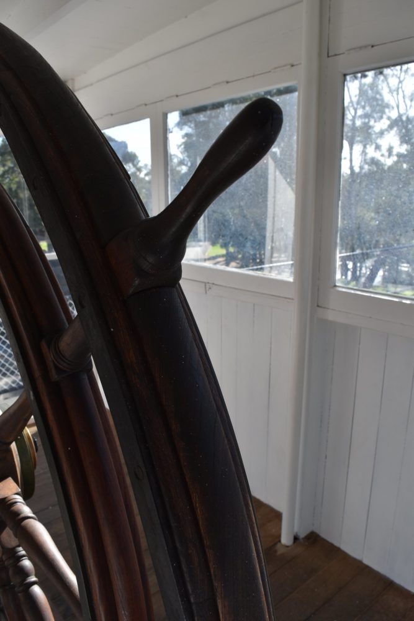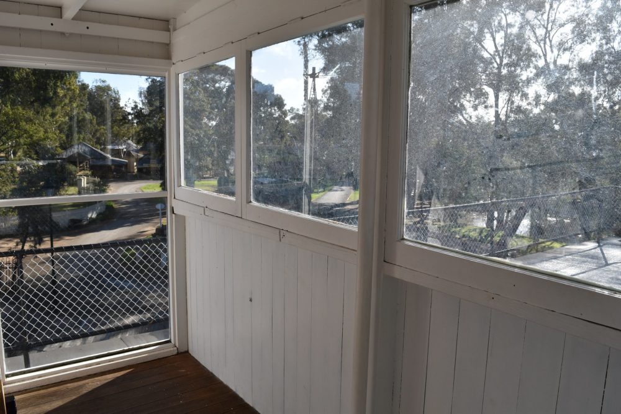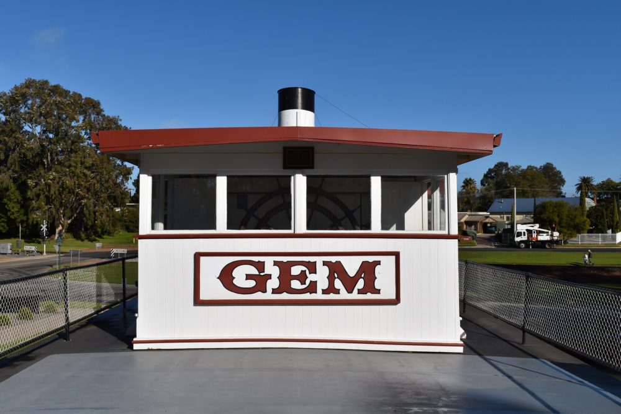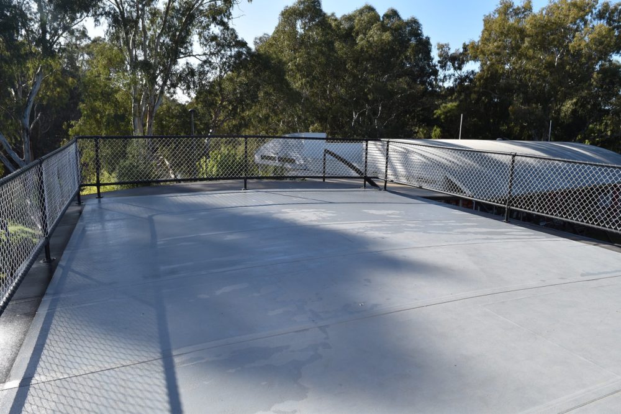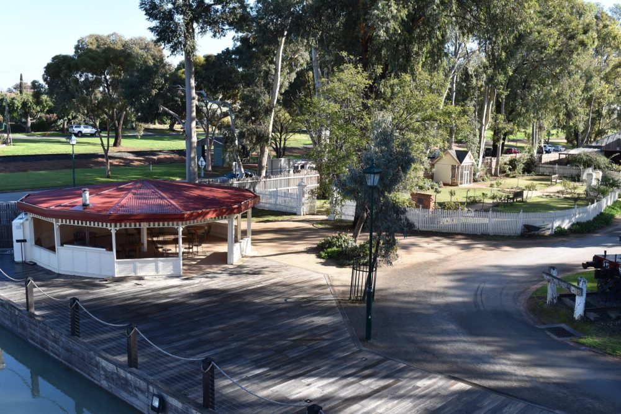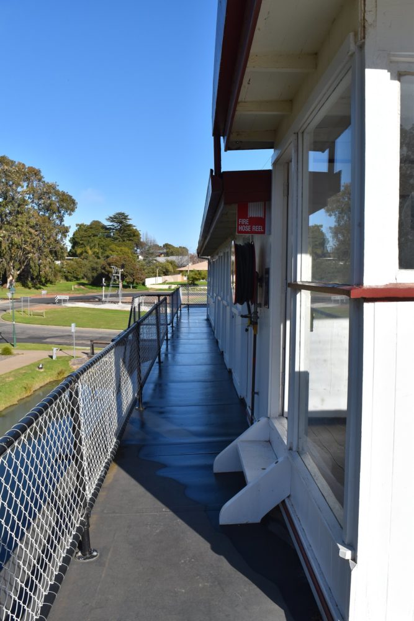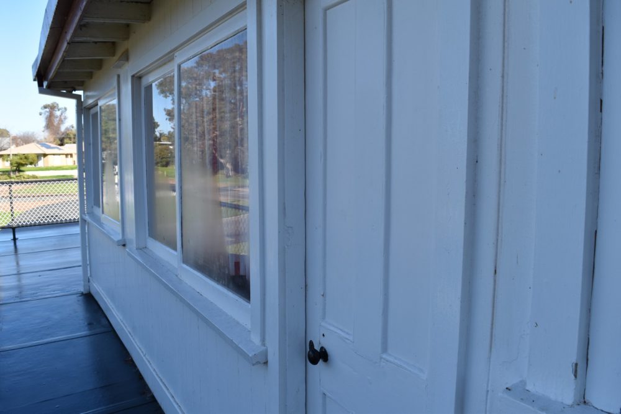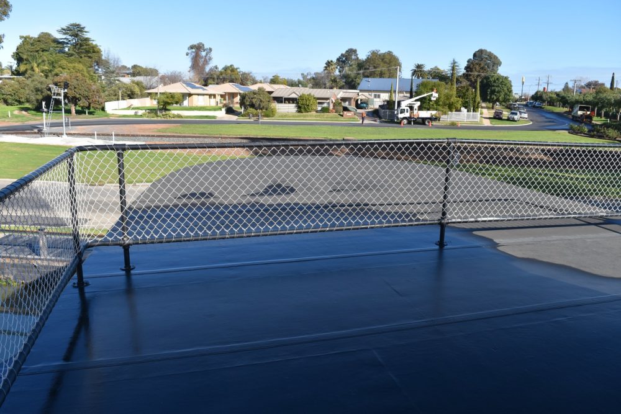Part of Main Street in Swan Hill's Pioneer Settlement.
restored
Paddle Steamer Gem, Pioneer Settlement, Swan Hill
From the information panel just before going aboard, the Gem was built in 1876 as a barge, but a year later "was fitted with’4 40 horsepower steam engine, wood fired boilers and upper works enabling her to be employed carrying freight and passengers on the River Murray as a steamer.
In 1882, she was "cut in half using simple hand tools and the two pieces dragged apart by bullocks. A new 12 metre section was inserted in the space and an extra deck was added to allow more room for both passengers and cargo."
"In service, her lower deck was used for cargo storage; engine room, dining room and galley. Passenger accommodation was located on the middle deck, while the top deck was used for the wheelhouse and to accommodate the crew. The Gem also had a Smoking Room at the rear of the upper deck for gentlemen and a Music Room for the ladies at the front of the middle deck."
Tram
Restored tram, belonging to Hobart City Council.

First paragraph:
TRAM NO. 39
Built in 1917 as a two-man tram.
No. 39 was originally operated by both a driver and a conductor. In 1926 it was converted to a one-man tram on which the driver was also required to collect the fares. After about 1946, when No. 39 was taken out of service, it served for a number of years as the meal room at the Moonah tram depot. It 1949 a former tramways inspector purchased No. 39 for £10 and kept it in his backyard in New Town for almost 40 years.
Lower deck, P.S. Gem
Lower deck on P.S. Gem, at the Swan River Pioneer Settlement.
From information panel on post:
ENGINE ROOM
Following her conversion from barge to paddle steamer in 1877, this space would have been filled with the large, wood fired boiler which provided the steam for the engine. That was linked directly to the paddles through shafts either side. As can be seen in the photograph, the wood used as fuel took up a great deal of space here too. In 1891/92 that original engines was supplemented with a second set of pistons, increasing both power and efficiency.
Upper Deck, P.S. Gem
Upper deck on P.S. Gem, at the Swan River Pioneer Settlement.
THE WHEELHOUSE
The nature of river travel on the ever changing Murray River required that the Captain have good visibility in order to guide his vessel through the pitfalls of snags, changing river levels and sand bars. From his perch high up in the wheelhouse the captain could pilot his boat secure in the knowledge that he had the best possible view--even if the foredeck was piled high with cargo. The broad decks fore and aft of the wheelhouse and accommodation on this level were also favourite spots for passengers. Overhead frames could be fitted with canvas shades on hot sunny days.
MURRAY RIVER CHART
The original Murray River charts were individually sketched by each captain based on his knowledge and experience in navigating the river. He would use India ink on cotton or linen materials and would map out features and topography for the appropriate length of the river. The map would then be rolled up like a scroll and unrolled as the boat progressed along different parts of the river. Survey bench marks, islands, snags and buildings would be added to the map by the Captain in order to assist in navigation. This section of a map shows part of the River Murray between Swan Hill and Boundary Bend; approximately 85 river miles (140 kilometres) downriver.
Middle Deck, P.S. Gem
iddle deck on P.S. Gem, at the Swan River Pioneer Settlement.
 From panel:
From panel:
ART GALLERY
As part of the process of converting the PS Gem to an Art Gallery, all of the dividing bulkheads between the cabins along this row were removed. This gave a single large space which could be used for exhibitions. However, like the dividers in an egg box, the bulkheads also served a structural purpose and their removal meant that this deck of the vessel was largely open causing the vessel to change shape.
BATHROOMS
As "Queen of the Murray", the Gem was expected to provide a level of luxury beyond that of the "ordinary' boat. One of the elements of luxury which passengers could experience on the Gem was in the row of bathrooms and toilet facilities on either side of the main passenger deck.
Although the water wasn't plumbed, crew members would bring buckets of hot water up from the boiler room and passengers | could luxuriate in a hot bath.
It was, however, still the Murray River water and, given that the toilets simply emptied straight out into the river, as did every other paddle steamer using it, there was no guarantee of the water’s cleanliness.
Water Cart, Horse-drawn
This water cart has two points of interest on the back. On the left is an information panel and on the right is an opening that lets you look inside.
The panel says:
This water cart was used at the Tasmania Mine to spray the mine year to rest the dust. The driver could operate the release valves with a foot lever.
The draught horse pulling the cart must have been a powerful animal as the tank held amost a tonne (1000kg) of water!
Inside
Blundells Cottage
This one is Blundells Cottage from the park along edge of Lake Burley-Griffin in Canberra. One of the few buildings in the area that pre-date the creation of the Australian Capital Territory. Information from the self-guided tour brochure is in italics.

This small stone cottage was built about 1860 as a home for workers on the Duntroon Estate. A number of familiar lived in the cottage over the hundred years it was occupied. The first two families, the Ginns and then the Blundells were employees of Robert Campbell, who owned the Duntroon Estate.

The front opens onto this living room, or parlour, and there's a bedroom to the right. Then through that door there to a work room, with another bedroom off to the right. Then through the next door to a little lean-to type hall and the kitchen. And a door to the backyard and shed at the end of the hall. Hence the bright light.



This is the back/work room. This room had various uses over the one hundred years that the cottage was occupied. It is probably that it was a winter bath area during the Blundell era [from 1874], with bath water being carried up from the river and heated over the fire. ... It may have also functioned as a work room for leather working, ironing, and extracting honey from the Blundell family's beehives.






Two additional rooms were added in 1888. Initially, [this room] was used as a bedroom. It probably became a kitchen in the 1930s when the Oldfields moved into the cottages. Many of the objects on display would have been in use until the 1940s and '50s. The room through that door which is now used as a office had many different uses during the Blundells' time.



The backyard with slab shed. The slab building was constructed by splitting tree trunks into thick planks, or slabs. This was common building practise and only used hand too. ... As the Blundell family grew, the old boys slept out here [in the shed] with their father. They probably used camp beds and kept a wood stove alight.




I haven't seen an outdoor oven before. This is behind the workroom chimney. In about 1888 the Blundells had a bread oven built on to the east wall of the cottage.


George Town Watch House
George Town Watch House, built 1840s. (Better photo of front.)
Numbers are a guide to the location/direction of the corresponding mimages (the number are to the right of the thumb nails). Room marked as "watch house" on the plan is now the entry & gift shop. The two rooms on the right have been combined into one. The two cells on the right have been combined into one.

Coach House & Stables
The coach house and stable at Runymede consists of a front room with large double doors where the carriage is and a second room at the back with the stalls, and a wooden addition. There are pegs on the wall of the stable room for tack (I assume) and a regular door in the back wall.









 c
c
Tram
No 8 tram, at Launceston Tramway Museum. It was in service in Launceston from October 1911 to June 1951.
Starting from the front, there is the driver's compartment, an open seating section, access to the saloon, saloon, another open seating section with a door into the saloon, and a driver's compartment at the other end.
Driver's compartment (front of tram to the right)
Gaiety Theatre, Zeehan
A large theatre in a (now) small mining town. Built 1898. A small historical display within the building provides the following information:
Edward Mulchay M.H.A built a timber hotel called the Royal Exchange on the site of an abandoned silver/lead mine in 1882. It was totally destroyed by fire two years later but within five years he had assembled his own and other capital to enter into a new enterprise, the Gaiety Theatre and Grand hotel. The destruction of the Royal Exchange and his personal loss of 5,000 pounds were strong in his mind so the new building was to be built of bricks, the first of which were being made at that time in Zeehan by John Connor.
Numbers indicate (approximately) the view of the corresponding photo.
Runnymede, overview and outside
There are a number of different posts from this site, so I thought I should do a quick overview of the house to give the context to avoid having to repeat it each time. Other posts from this site can be found under the tag.

Runnymede is in National Trust property, in New Town, a suburb of Hobart. It was built in the 1830s and has been added to over the years. That room on the right is one such addition.

If I remember correctly, it is the ballroom, and has a side entrance via a bay window (partly hidden here by the tree).
Trentham Cottage, Port Arthur/Carnarvon
From the panel out the front"
"The building here now was built around 1900 by the Trenham family and was called Trentham Cottage. It is a typical house of the Carnovon period [after Port Arthur penal settlement closed down]. The house and garden have been restored to show how they might have looked in 1915."

The short hall was two bedrooms opening off it, and a living room at the end. Unfortunately all these rooms are shown behind glass so they don't photograph well when you're in a hurry.































































