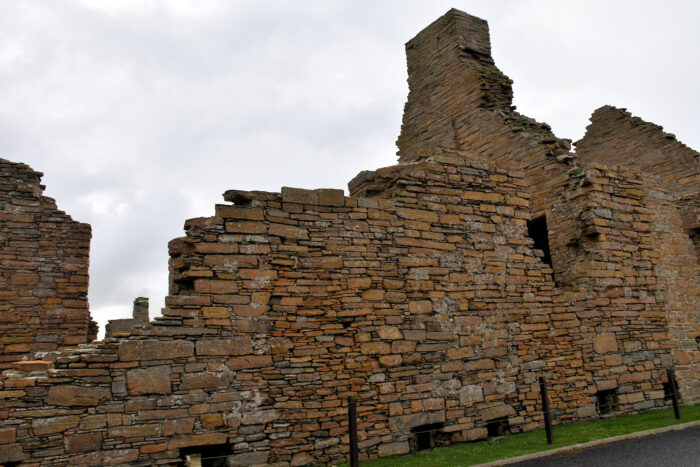Is that not the most beautiful sight you’ve ever seen?
If you say no, then you’ve obviously never caught the overnight ferry from Kirkwall to Aberdeen.
Aberdeen is grey.
My camera has this setting where you can select certain colours and everything else is grey, but it’s “stuck” with this yellow/brown because I’ve forgotten how to select different colours. THIS is what it looks like. I had to check the camera to make sure it hadn’t accidentally been moved to the setting but nope. That’s how it is 🙂
Ferry is more colourful.
Now, down by the harbour is Footdee, a housing project built to rehome fishing families living in low standard housing.
It’s a number of squares of grey stone cottages and houses, and within the squares

are some not-so-grey sheds and gardens.
Footdee is a particularly interesting example of a planned housing development purpose-built to re-house Aberdeen’s local fishing community. Laid out in 1809 by John Smith, then Superintendent Of The Town’s Public Works. Smith went on to establish himself as one of Aberdeen’s key architects. Occupying an isolated spit of land to the SE of Aberdeen’s city centre, its regimented squares have been described as ‘a cross between the neo-classical aspirations of Aberdeen and the close-knit fishing communities of the north-east’. . . . The Town Council decided to start selling the dwellings to occupiers in 1880, beginning a period of incremental development and reconstruction. Additional storeys and dormers were added piecemeal by the new owners as funds allowed. The result is one of individuality expressed within the constraints of a strictly formal plan and is a contributing factor to the special architectural and historical interest of Footdee as a whole.
Throughout the 19th century, ‘tarry sheds’ were added to the communal land within the squares opposite each dwelling and now every dwelling has its own shed. Originally constructed from drift wood and other found materials, the sheds have been built and rebuilt in an idiosyncratic manner over the years in a variety of materials with rendered brick now predominating slightly.
Historic Environment Scotland
The esplanade.
A bird more interested in getting a snack then flying away from me.
Spiky city!
This is Old Aberdeen, and also the University of Aberdeen, so a lot of dodging of uni students.
Old Aberdeen, frequented in the later Middle Ages by monks, traders, and scholars, was established as a burgh of barony in 1489, and incorporated by Act of Parliament with New Aberdeen in 1891. Located 2km north of the modern city centre, Old Aberdeen is a delightful walk through time, where the quiet cobbled streets are lined with well-preserved historic buildings.
Hidden Scotland
Just south of King’s College and across the High Street lie the Powis Gates, an impressive and imposing archway with a Near Eastern influence demonstrated in its ‘minaret’ towers. These were erected in 1834 by Hugh Fraser Leslie of Powis, the owner of an estate which formerly lay behind them.
Wikipedia
King’s College Chapel (15th century)
And to finish off… another ruined church! St Fittick’s Chuuch. And who is St Fittick? Well there’s two arguments:
The story is that St Fittick was an Irish monk who was thrown overboard by superstitious sailors when a storm blew up off the coast here. He came ashore at Nigg Bay and established his church to give thanks for his salvation. There’s an alternative view that “St Fittick” is actually the result of a confusion between the stories of two other saints, St Fiacre and St Fotin: but we are unlikely ever to know for sure.
Undiscovered Scotland
A 17th/early 18th century church on the site of a 12th century chapel.
This is a apparently a watch house to guard against body snatchers.
More spiky city.













 \
\












