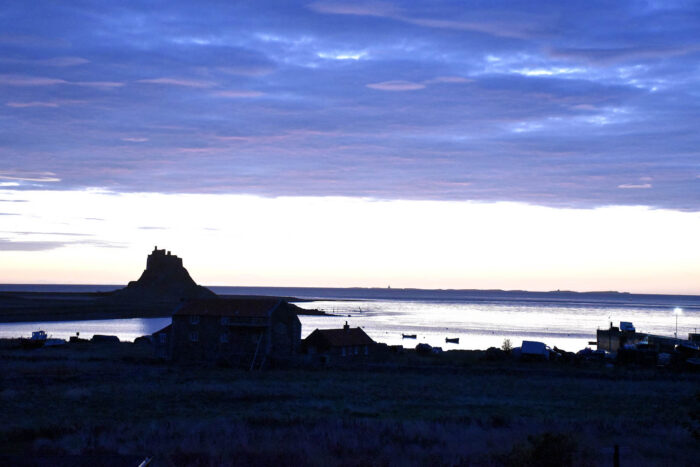This is the island you can see from Penzance. It’s about 5 miles around the coast and it’s a tidal island. (Yes, another.)
So it’s accessed by a causeway. I arrived early because I wanted to watch the causeway uncover. Which is really cool to watch. You see it appearing ahead through the water, then the water pulls back and you can walk along. Then you stop and wait for more to appear.
The couple walking with me were a little less patient.
It looks so innocent, doesn’t it? Then a wave washes over it, just where you’re walking, and you get wet. Again. Eventually you just give up and splash through the last bit of water to the island.
This part is called the village. There’s some houses, a couple of eating places and two souvenir shops.
The boats take people back and forth when the causeway is covered, At low tide they don’t, because they’re high and dry.
The main, all right only, attraction is the castle, which you might have noticed is at the top of the hills. There’s some winding “steps” that must really upset OH&S people and then this walkway of cobbles. Steep, slippery cobbles.
The hill is crowned with an ancient building originally founded by Edward the Confessor as a priory for Benedictine monks, and which in after years was fortified. . . A steep and difficult path leads up to the summit, defended midway by a battery, with another battery at the top. The church crowns the crest of the hill, surrounded by the old monastic buildings. On the centre tower is a turret once used as a beacon for sailors, and on the S.W. angle of this, overhanging the sea, is the famous seat called St. Michael’s Chair. The whole structure has for long been the property of the St. Aubyn family (Lord St. Levan), and has been adapted to form a comfortable modern dwelling. It is a castellated house, retaining much of the monastic masonry, but great alterations were made in it during last century ; the dining-room was the refectory of the convent, and the chapel has been fitted up in the Gothic style.
The castles of England, their story and structure, Vol II”, James Mackenzie, 1896
You can find more about the history of the site (and a c.1901 postcard) here.
The causeway properly exposed. The town is Marazion.
This was originally a chapel, before being divided into two drawings rooms. This is the only room where the castle person bothered to tell me anything about the room. (I found that aspect very disappointing. They had no English guidebooks left and there was apparently an online one but, ha, no phone signal.)
These are the steps when you first leave the castle, down to the cobbled walkways. They make the lower down steps look sane.
(It is a cool site though.)
A bit different to when I crossed!


























